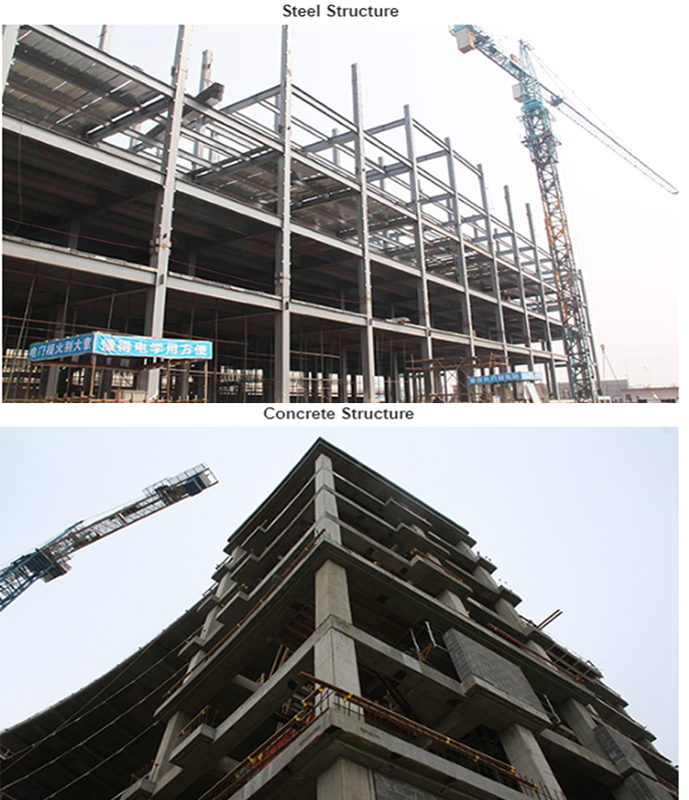LWBF (walls panels aggregate concrete ) is very suitable for frame structures, such like steel structure and concrete structure ; it can be easily cut, carry and filled the frame structure in short time, which can largely shorten the construction period, save the labor cost and construction cost.



